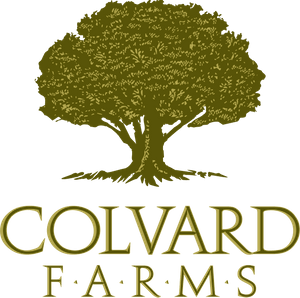Go Back

Phase 12A-23 (SOLD) | Hearthstone Luxury
PHASE [12A] Homesite 23
± 0.47 acres
Model Home
± 0.47 acres
Model Home
More Details
Beyond the welcoming front porch awaits a sprawling open plan that is as grand for entertaining as it is for comfortable family living. The wood-beamed great room is joined by a formal dining area and a generously sized kitchen with prep island, hidden pantry and breakfast nook. Luxurious describes the master suite where a bath outfitted with a spa-sized shower and adjacent tub provide hours of relaxation. The main floor also features a guest suite, while two additional bedrooms, bonus room with wet bar, media room and a flex space are located upstairs.
- Grand curved staircase and a soaring ceiling in foyer make a memorable first impression
- Wet bar with built-in wine storage and cooler transitions guests to primary living spaces
- Wall of glass in great room ensures an abundance of natural light and opens to an expansive covered patio with outdoor fireplace
- Privately situated den is perfect for the at-home executive


